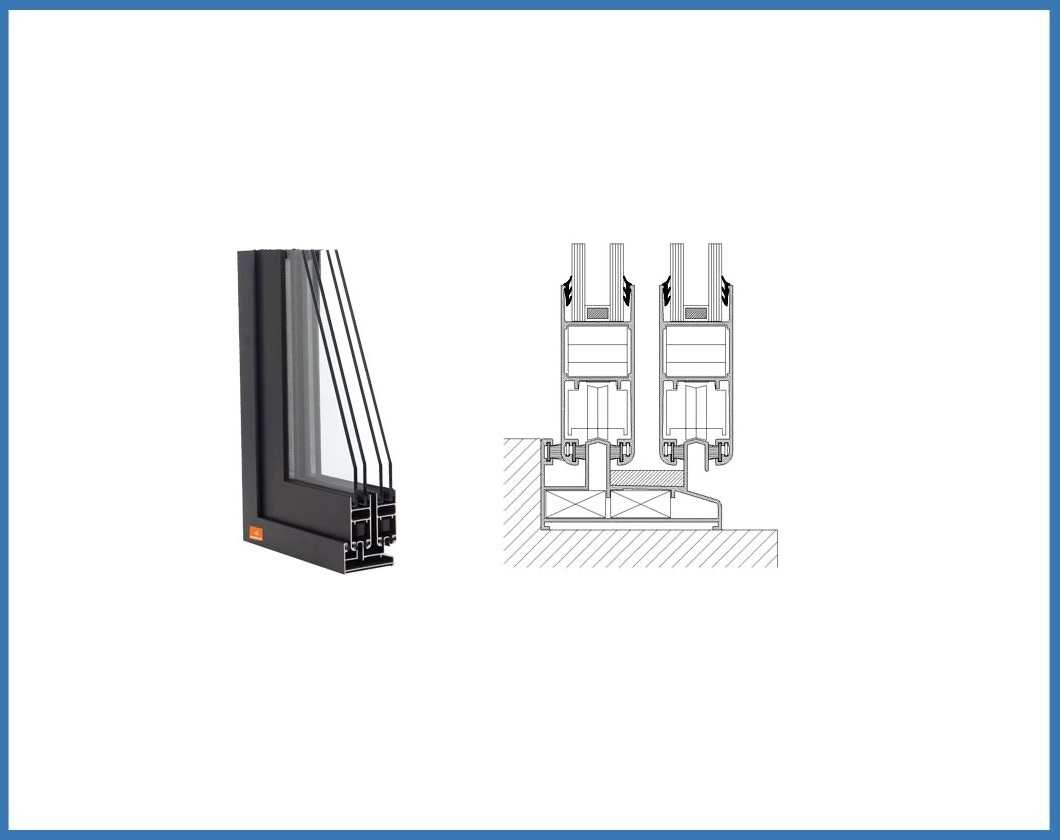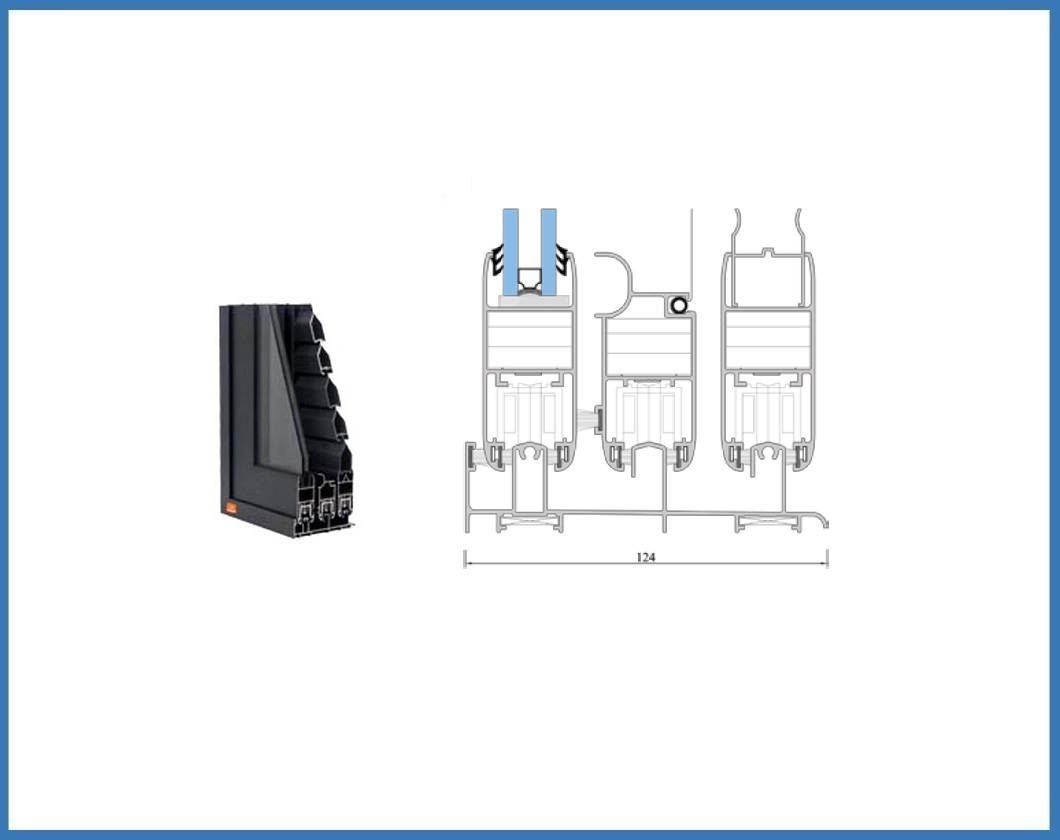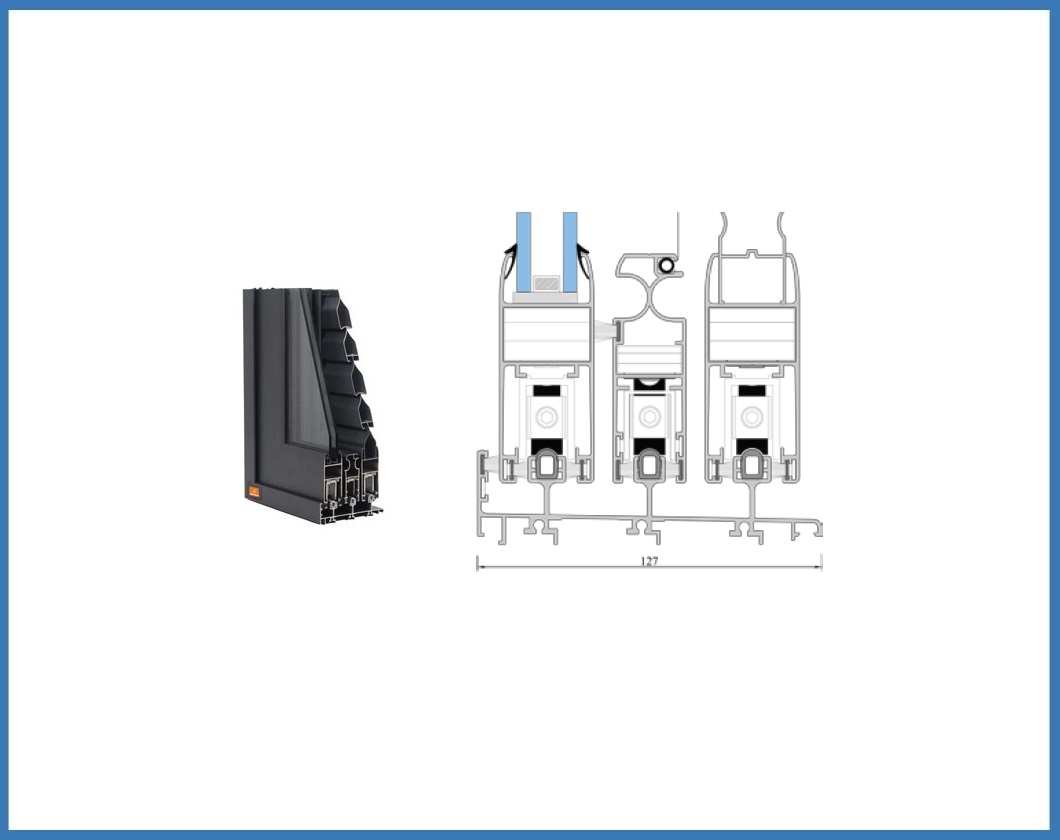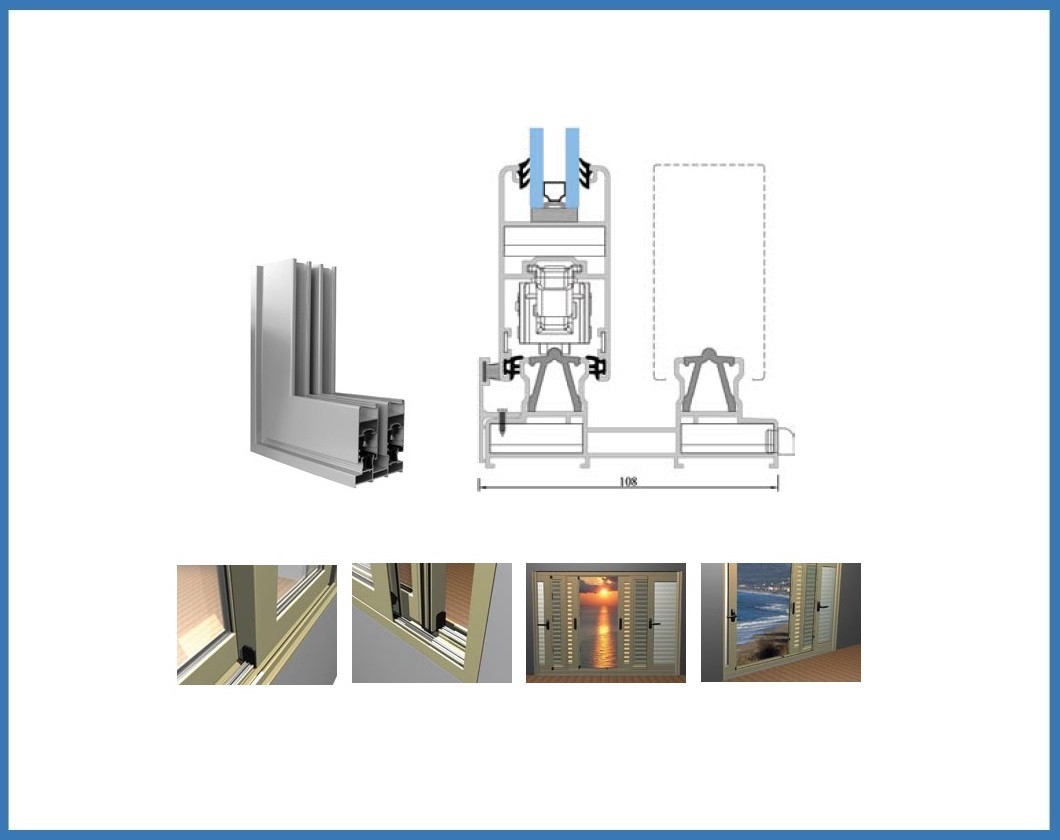Aluminium Sliding Systems
- Home
- Products
Aluminium Sliding Systems
PR26:
Light sliding system for rather small successive sliding constructions. It has been given great attention to the weight of the profiles, without disregarding the quality of the product and the functionality of the system. PR26 can be combined with opening system PR52 and give the ideal solution for light constructions that combine opening and sliding constructions.
Main characteristics of PR26:
- Sash width 28mm.
- Can embrace double glazing 10-22mm.
- Simple and easy to assemble.
- Configuration in the same punch press that is used and to the other systems of PROFILCO.


PR32:
As PROFILCO continues the development of sliding aluminium systems, it has been created a new system PR32 with the same design as the other sliding systems of PROFILCO but with less cost and difficulties in assembling. The main reason that this system was produced is to cover the demands of the constructors that want a lighter system from PR35 and heavier than PR26 by using many of the advantages of PR35.
Main characteristics of PR32:
- Sash width 32mm.
- Can embrace double glazing 10-22mm.
- Impeccable design in smooth curved line which is in harmony with other systems of RPOFILCO.
- Multi-point locking for additional security.
- Simple and easy to assemble.
- Special care has been given to offer total sufficiency to the static needs of a construction with less cost.
- Use of one single or triple driver for all kind of constructions.
- Ergonomic handle for fly-screen.
- Configuration in the same punch press that is used and to the other systems of PROFILCO.
PR35:
Ideal for construction with great demands. System for sliding doors, windows, and big openings with impeccable design in smooth straight and curved line.
Main characteristics of PR35:
- Sash width 35mm.
- Can embrace double glazing 10-22mm.
- The sliding of the system becomes on an additional driver (stainless steel or anodized) for more easy sliding and friction 's reduction without the destruction of the colour from the use.
- Multi-point locking up to 6 points for the maximum security of the system. The striking plates are made of steel and are installed easy from the constructor in the special designed chamber of the frame. The lock is also installed easily to the chamber of the sash.
- Smooth sliding with big diameter rollers (27mm) and their replacement does not need the dismantling of the sash. Easy to adjust.
- The driver of the frame is supported directly to the centre which eliminates the warp of the profile in big and heavy constructions.
- The same profile of sash is used for successive and inside wall sliding constructions.
- The connection of the frame is made simply and quickly with the use of screws and alignment corners which simplifies the assembly.
- Big corner joint for the sash to have a stable construction.
- More thick profile where there is a need to have a stable construction.
- The frame of the system with width 130 mm is indicated for the replacement of old doors and windows.
- Ergonomic handle for fly-screen.


PR40 New Lift&Slide System from PROFILCO
PR40 is a new system which is a result of collaboration of three companies and covers demands of lift sliding constructions.
The target of this collaboration is the creation of lift sliding / sliding system for low budget waterproof constructions.
PR40 uses waterproof rubbers in case of lift sliding constructions and brushes in case of simple sliding constructions. The final consumer has the possibility with economic way to have in their house lift sliding or sliding constructions, successive sliding windows or inside wall or all of these with the same optical result.
Main characteristics of PR40:
- Lift sliding mechanism GOS of GIESSE for sash weight 200 or 80 kg with the use of the same profile
- Low height of drivers 40mm
- Sash width 40mm
- Reliable mechanism with low cost
- Plugs and damping stopper are designed from GIESSE R&D Dept. ensuring high performance of waterproof and operation of sliding construction.
- Waterproof rubbers used in case of lift sliding constructions or brushes in case of simple sliding constructions.
- Multiple locking with striking plates which are flat with the drivers.
- Possibility of two leaves, three leaves, four leaves or six leaves lift sliding construction, as well as successive sliding windows or simple sliding constructions.
- Using the same aluminium profiles, constructor can make lift sliding or simple sliding constructions. This means, in the same place can be placed sliding and lift sliding constructions with the same appearance but with different operation.
Copyright © 2021 Euro Tech Products. All Rights Reserved by Euro Tech Products
