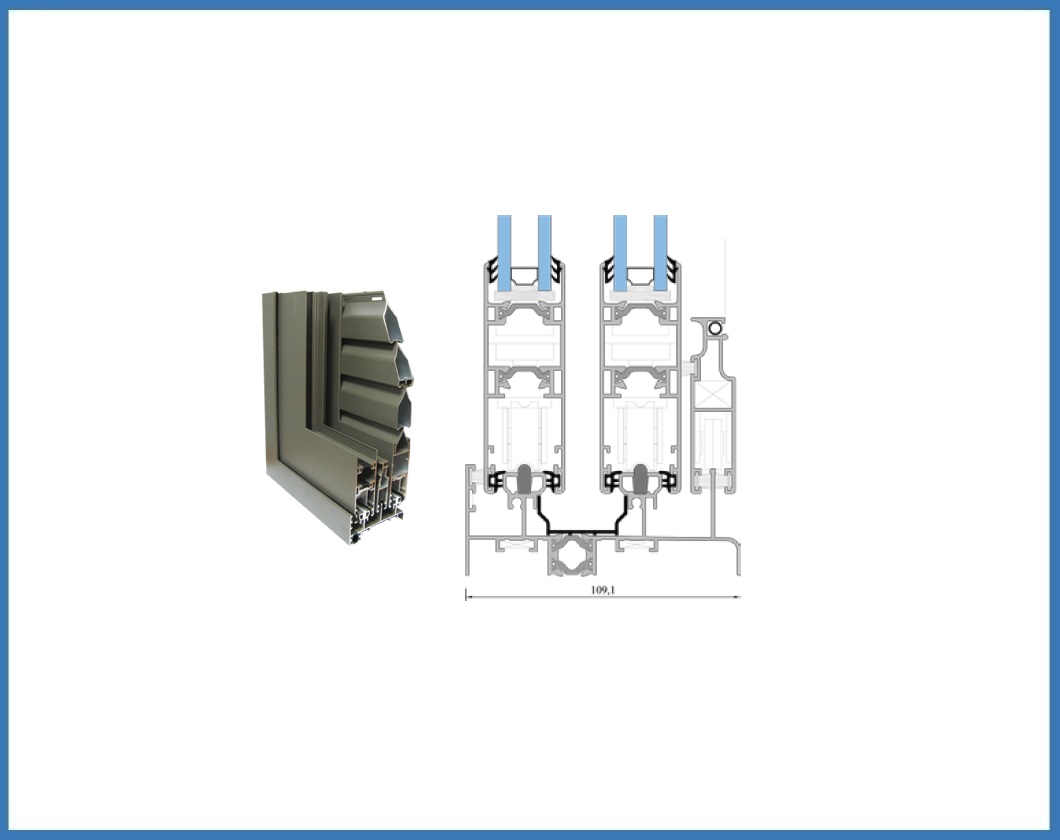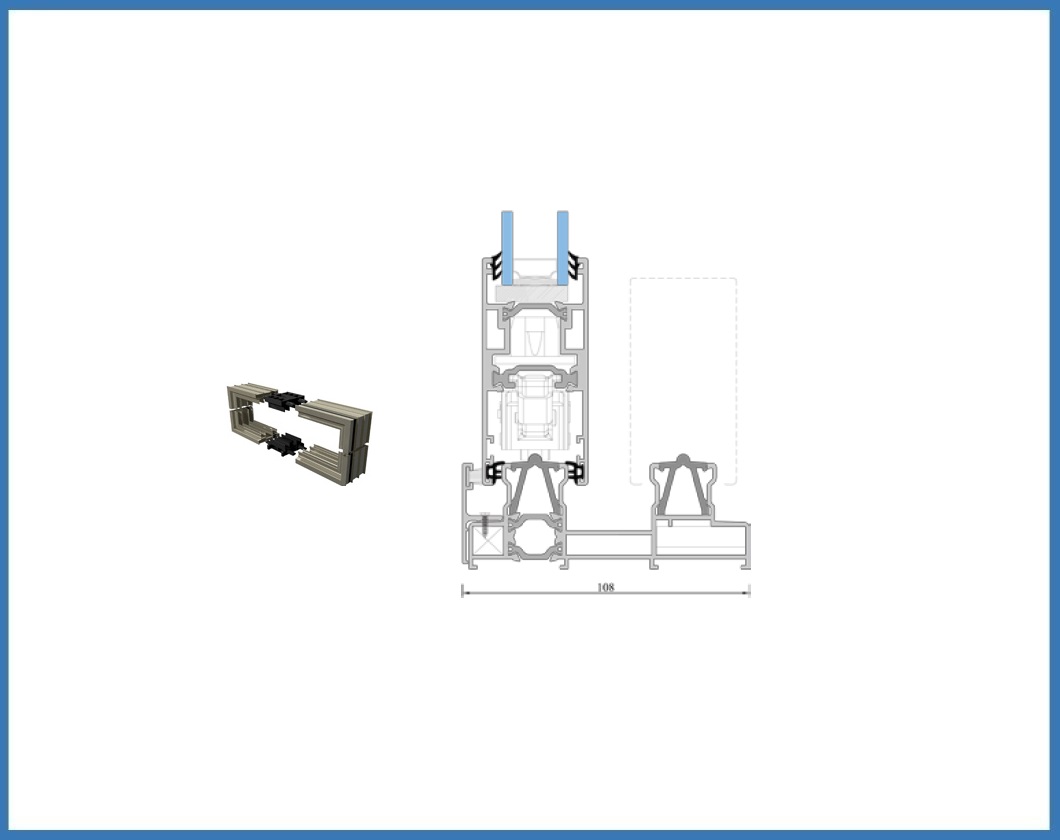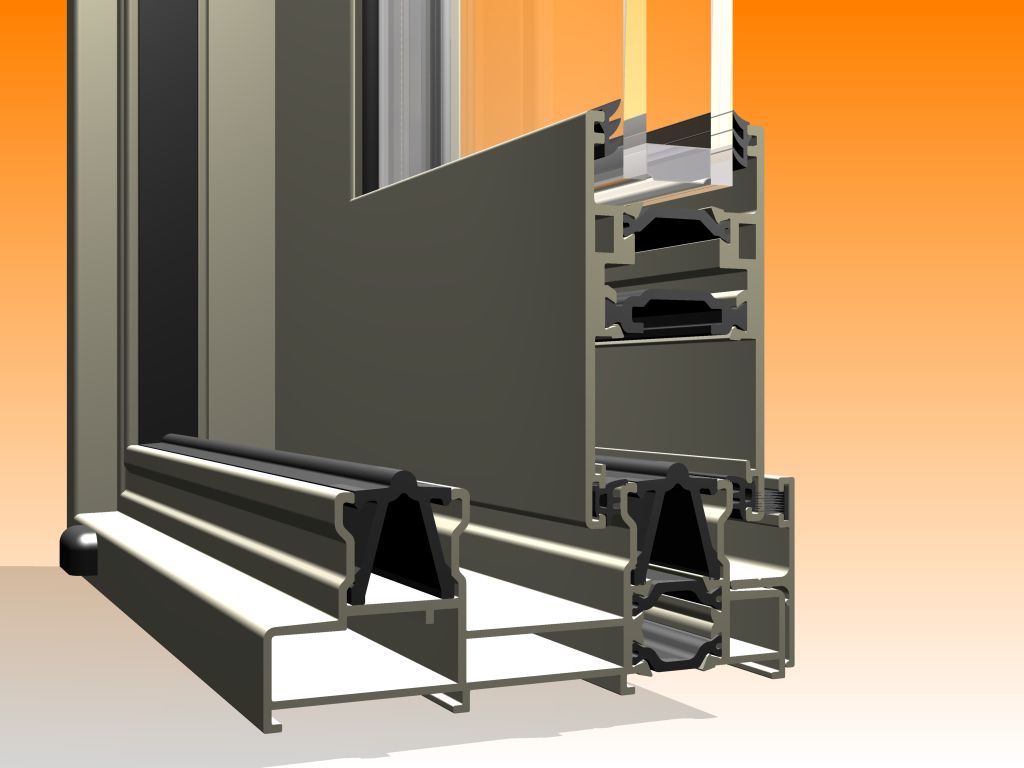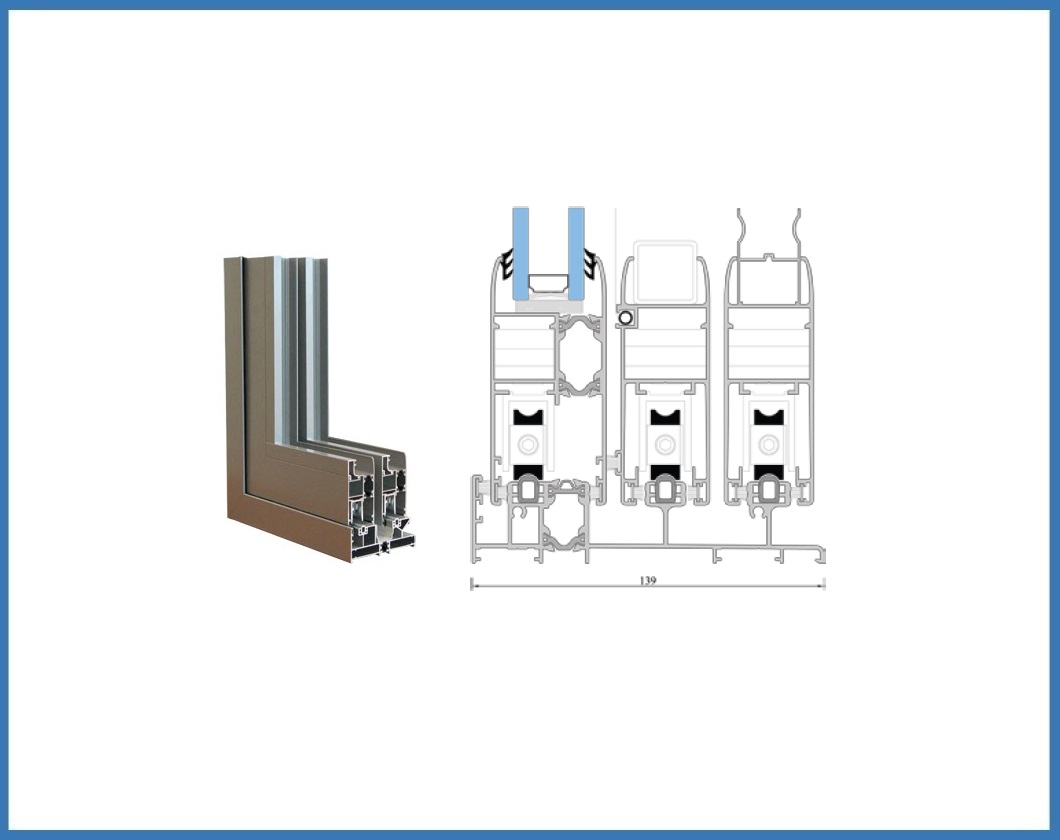Thermal Break Sliding System
- Home
- Products
Aluminium Thermal Break Sliding Systems
PR32 Thermo:
Sliding & Lift sliding thermal break system with small width of driver. Ideal for replacements of old sliding systems.
Waterproofing rubbers “In line multi” point lock.
Main characteristics of PR32:
- Sash width 32mm.
- Can embrace double glazing 10-22mm.
- Impeccable design in smooth curved line which is in harmony with other systems of RPOFILCO.
- Multi-point locking for additional security.
- Simple and easy to assemble.
- Special care has been given to offer total sufficiency to the static needs of a construction with less cost.
- Use of one single or triple driver for all kind of constructions.
- Ergonomic handle for fly screen.
- Configuration in the same punch press that is used and to the other systems of PROFILCO.



PR40 Thermo:
The new thermal break system by PROFILCO, PR40 Thermo is the outcome of three companies’ cooperation that covers all demands of lift sliding constructions. The object of this cooperation is the creation of a thermal break lift-sliding / sliding system for manufacturing waterproof low-cost constructions.
PR 40 uses waterproof rubbers in case of lift sliding constructions and brushes in case of simple sliding constructions. The final consumer has the possibility with economic way to have in their house lift-sliding or sliding constructions, successive sliding windows or inside-wall or all of these with the same visual result. The systems’ significant advantage is the T-REX plug by GIESSE which retains the water outflow in successive constructions while maximizes thermal properties of windows at the most difficult point: the connection of the hook profiles.
Main characteristics of PR40:
- Lift sliding mechanism GOS of GIESSE for sash weight 200 or 80 kg with the use of the same profile.
- Sash width 40mm.
- Low height of drivers 40mm.
- Reliable mechanism with low cost.
- Plugs and damping stopper are designed from GIESSE R&D Dept. ensuring high performance of waterproof and operation of sliding construction.
- Waterproof rubbers used in case of lift sliding constructions or brushes in case of simple sliding constructions.
- Multiple locking with striking plates which are flat with the drivers.
- Possibility of two leaves, three leaves, four leaves or six leaves lift sliding construction, as well as successive sliding windows or simple sliding constructions.
- Using the same aluminium profiles, constructor can make lift sliding or simple sliding constructions. This means, in the same place can be placed sliding and lift sliding constructions with the same appearance but with different operation.
PR45 Thermo:
Following the demands of the market for constructing low energy consuming houses, as well as reliable, functional and aesthetic windows, PROFILCO SA has designed the new sliding thermal-breaking system PR45 taking under consideration the recommendations of the constructors and the technological demands of the existing specifications.
PR45 is a high specification thermal-breaking system which provides supreme protection from cold, heat and noise, ensuring ideal conditions at the internal spaces which protects. It is the best solution for those having great demands from the aluminium systems designated for their constructions, offering excellent technical and aesthetic solutions .
Main characteristics of PR45:
- Sheet width 74.2mm.
- Accepts double glazing 29-58mm.
- Polyamides (24 mm), which interrupt the flow of heat and sound between the outer and inner side of the frame.
- Save energy by reducing heating or air conditioning costs.
- Avoiding the phenomenon of liquefaction of water vapor inside the window.
- Waterproofing is ensured by special drainage channels in all profiles as well as by three EPDM hoses that seal the system.
- Special thermal insulation profiles for sealing the front door at the bottom.
- Classical design with soft curves absolutely matching with PROFILCO systems design.
- Thermal isolation is achieved with the use of polyamide (16mm wide) which interrupt thermal flow and noise between the outer and inner side of the window.
- Energy saving by reducing heating and cooling expenses.
- Avoidance of the condensation effect at the inner side of the window.
- Sash width is 45mm and height 98mm.
- Ability to embrace up to 32mm glazing.
- The width of the triple inside-wall driver is 139mm which is appropriate for installation inside modern building walls.
- The referential height of successive sliding driver is 47mm.
- Ability to connect the profiles by using press corner joint.
- Connection of profiles is avoided to be done at the thermal breaking points, meaning stronger connection, and increased thermal-break properties of the windows at the same time.
- Sliding movement on additional driver (anodized or inox) for reduced friction and colour destruction.
- Easy sliding provided by big diameter rollers (29mm) which can be replaced without disassembling the sash and can be easily adjusted.
- Special designed dampers. Attached brush on the lower damper for wiping the additional driver. The upper damper is inserted in the driver for better alignment and to avoid the swing of the sashes.
- Multiple locks for higher safety.
- Ergonomic design of the fly-screen sash handle.


Copyright © 2021 Euro Tech Products. All Rights Reserved by Euro Tech Products
